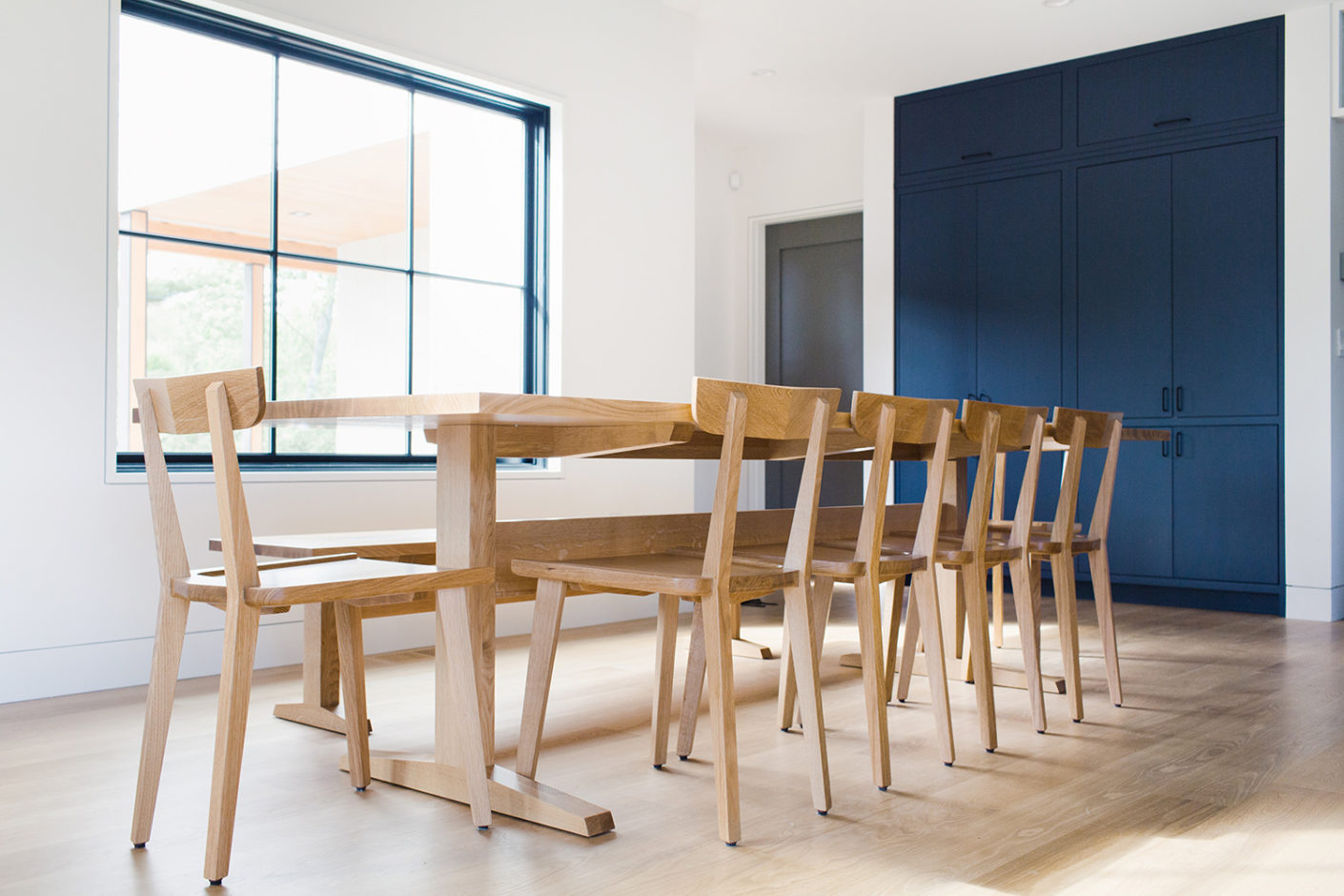We recently had the chance to catch up with our clients in their brand new Higgins Beach home and shoot some photos of our furniture and custom built-in work in the process. As always, it was a privilege to work in collaboration alongside the teams at Douston Construction and Whitten Architects on the design and installation of the built-in pieces.
Our clients decided to pair their custom Karu Table with a coordinating trestle bench and a set of Shovel Chairs, all in oak. The metal inlay on both the bench and the table match that of the custom metal kitchen island we helped build for them, too.
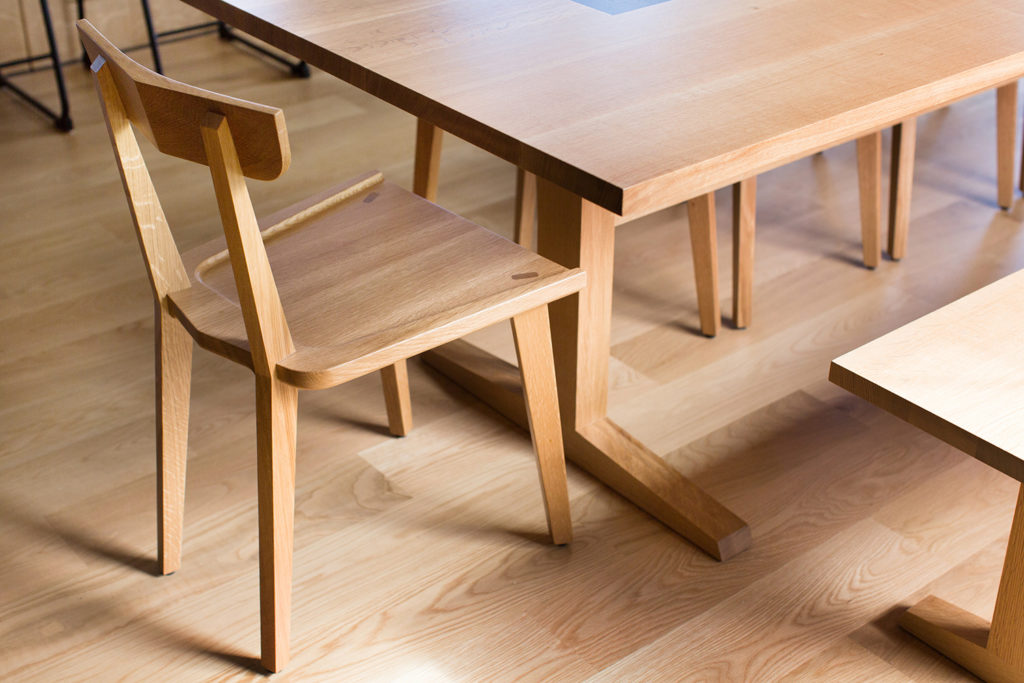
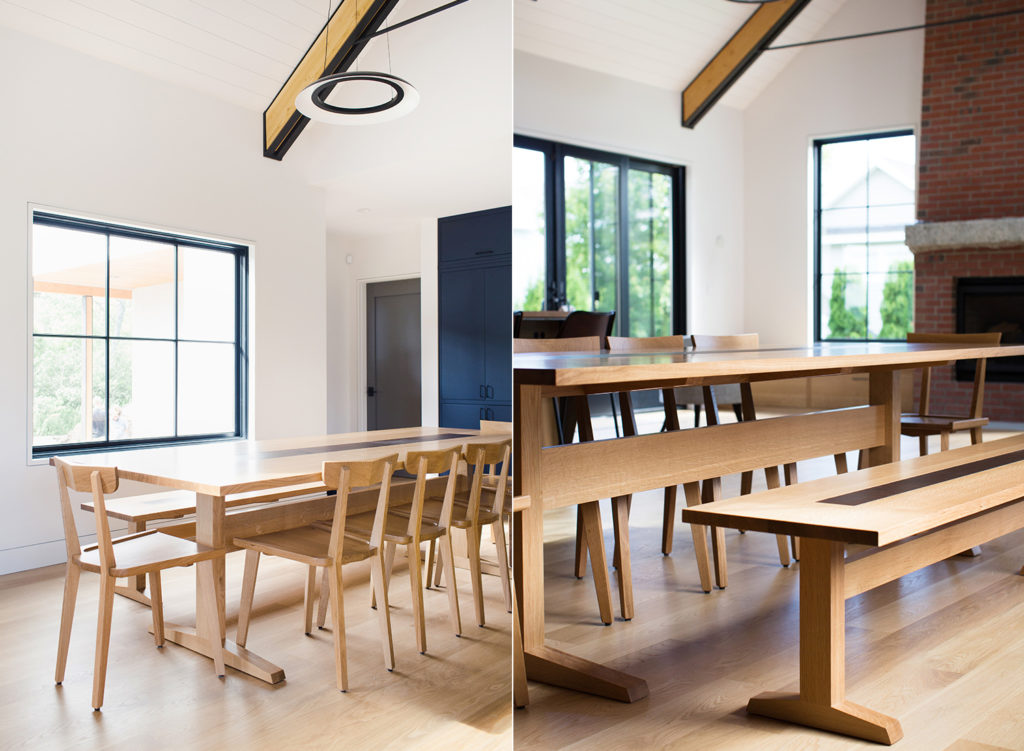
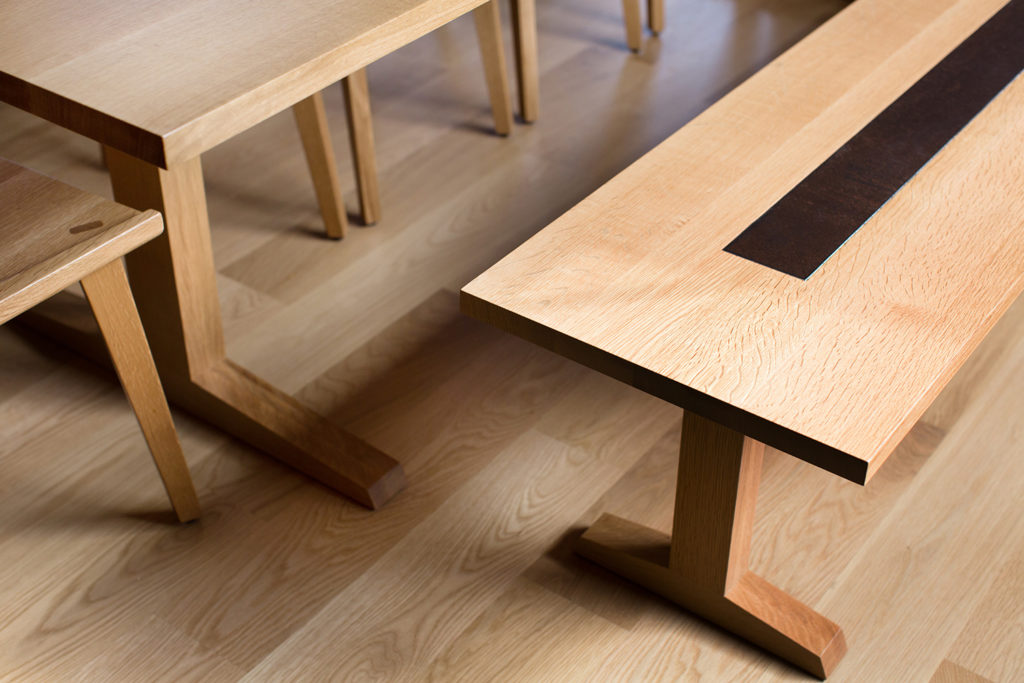
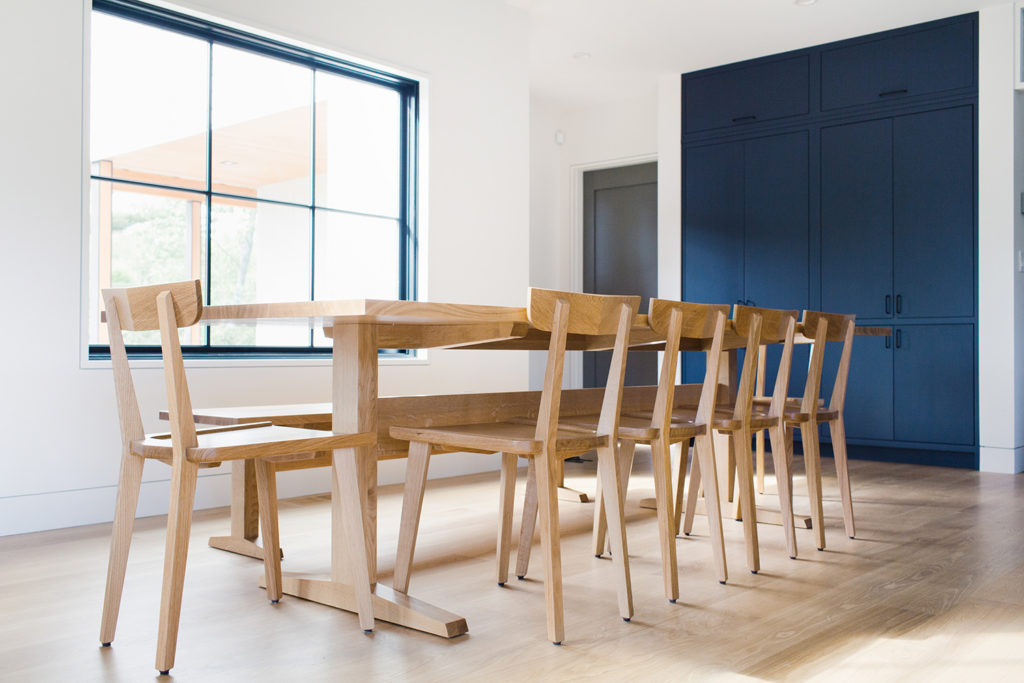
Anchoring the open kitchen is a custom metal island with built-in cabinetry that was designed in collaboration with Will Fellis at Whitten Architects. This was a project that we particularly enjoyed seeing come together in stages in the workshop, but nothing compares to seeing the finished product, installed by the Douston team.
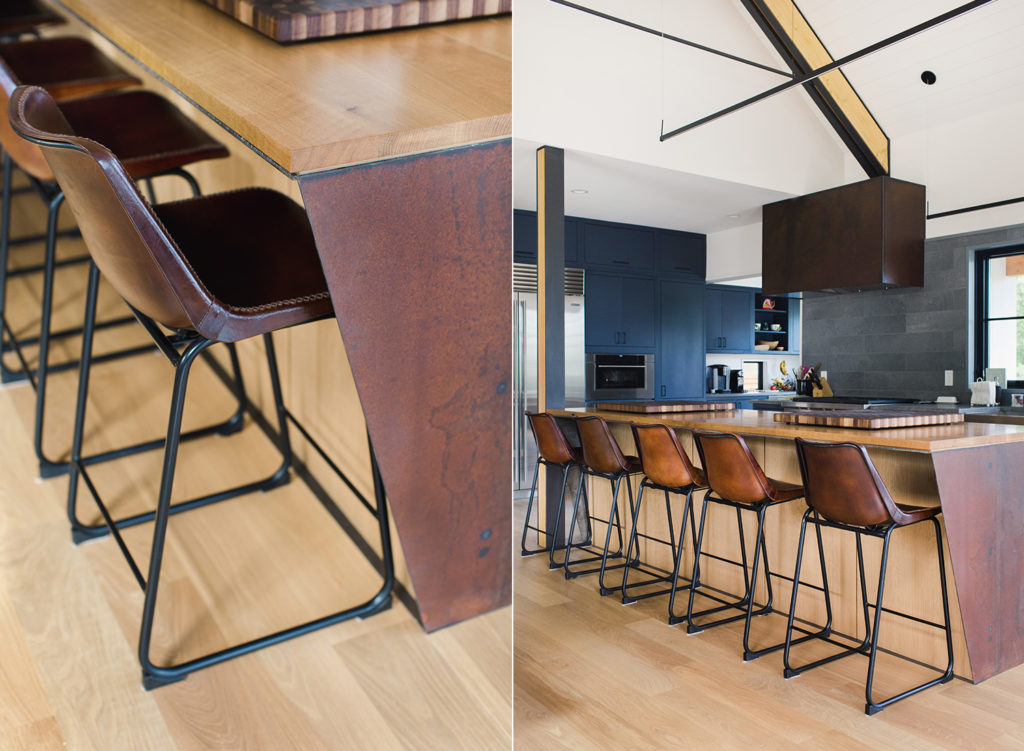
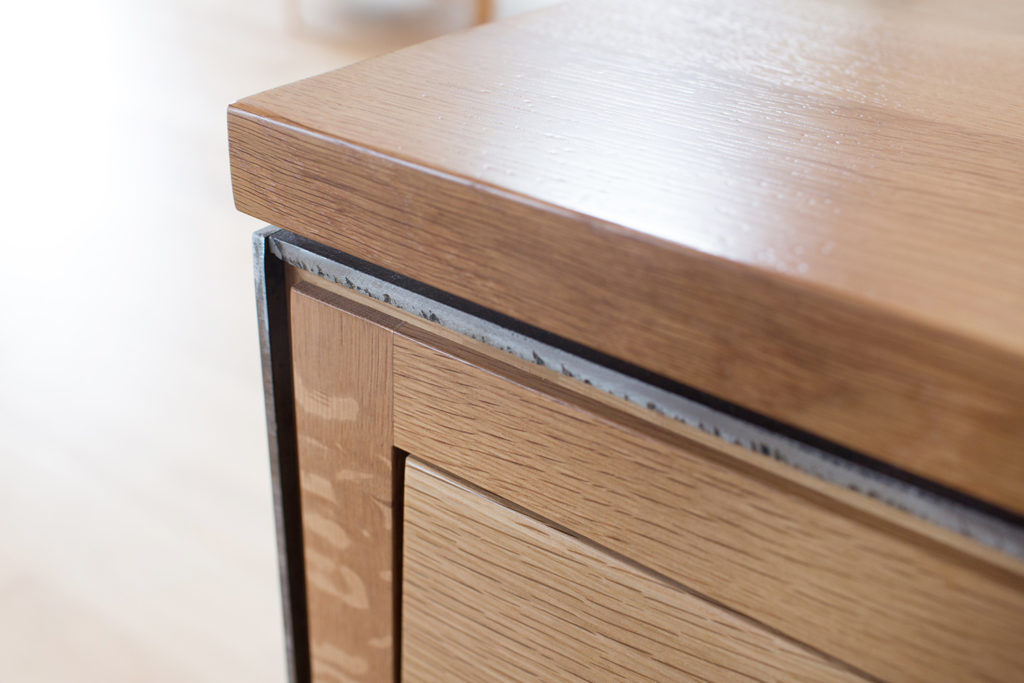
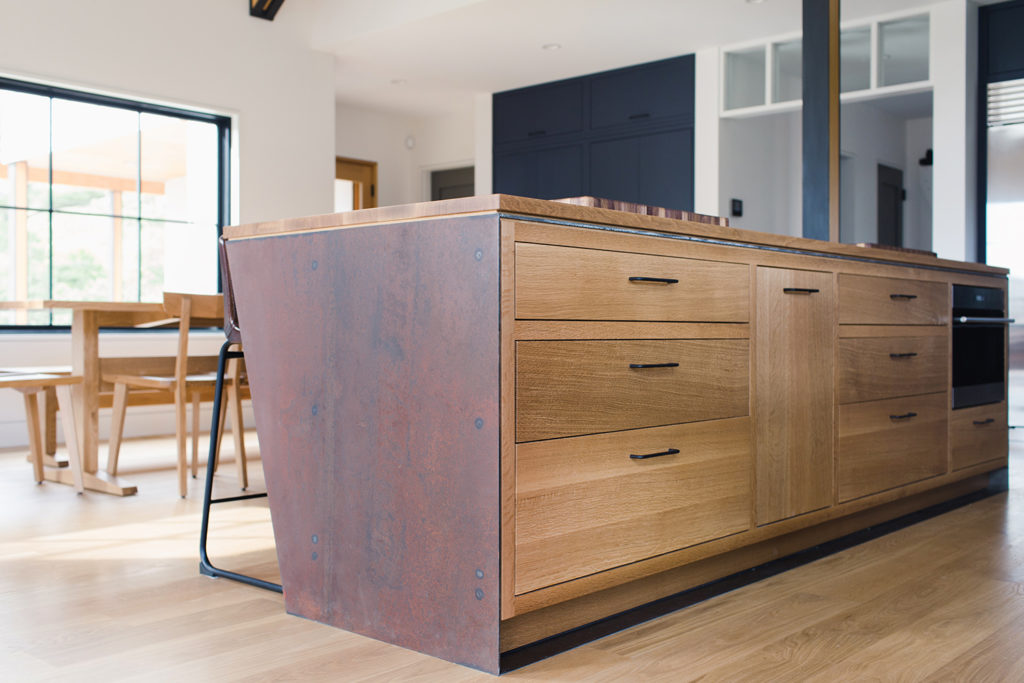
Our clients salvaged some wood panels from their original beach cottage, located on the same lot as their newly constructed home, and we helped them incorporate this special piece of their family history into built-in storage in their mudroom.
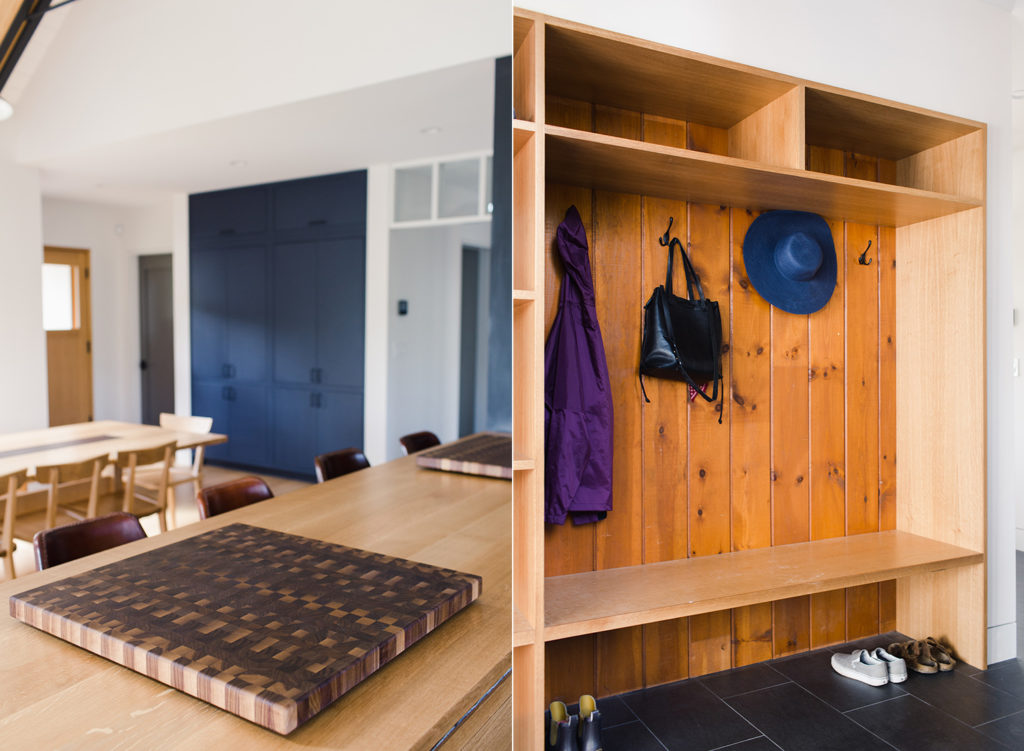
The built-in window seats we constructed are the perfect complement to the stone and wood details in the living area.
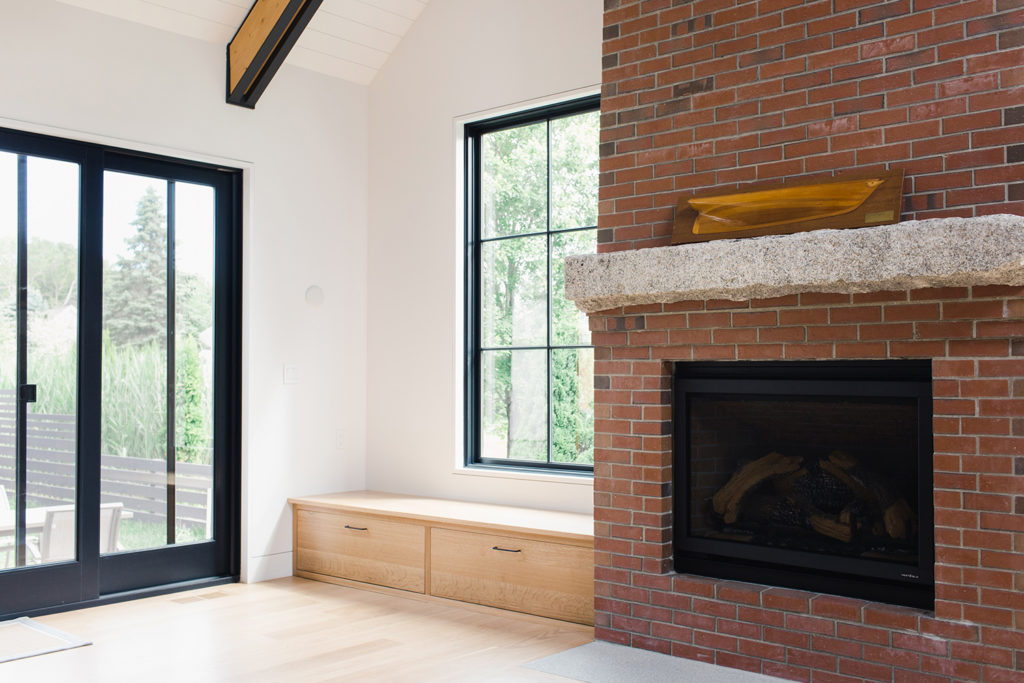
A glimpse of the wooden peg board we crafted for the family’s laundry room.
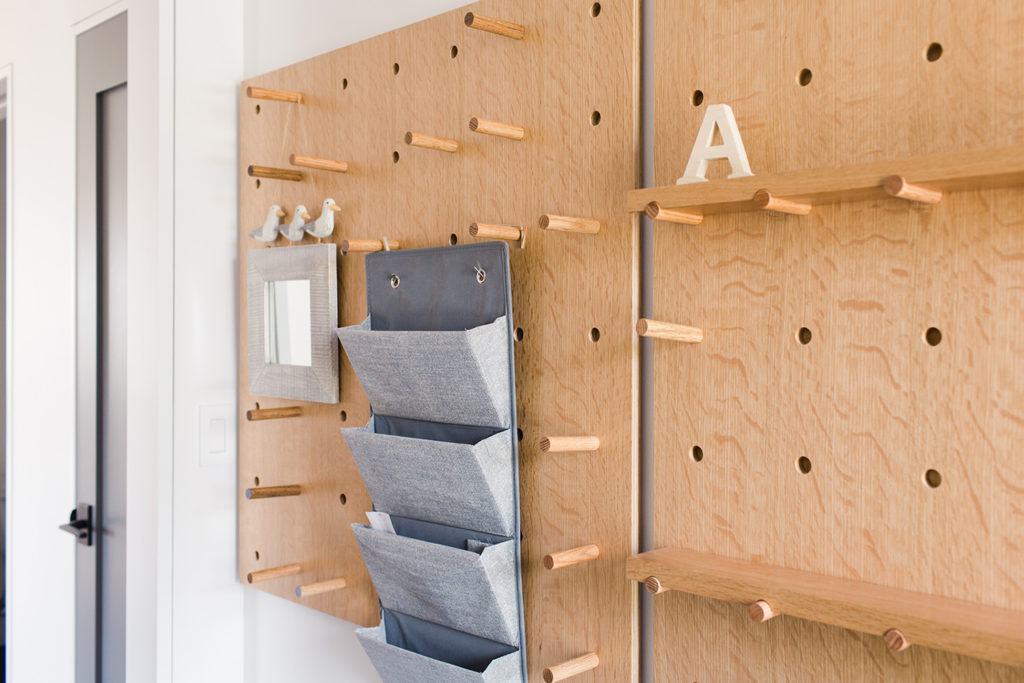
The upstairs office and family room feature two built-in desks, which pair nicely with the accompanying Shovel Chairs. Built-in oak cabinetry for bookshelves and media storage make up the rest of the family room, and similar to the window seats downstairs, provide the perfect contrast to the black accents in the light-filled space.
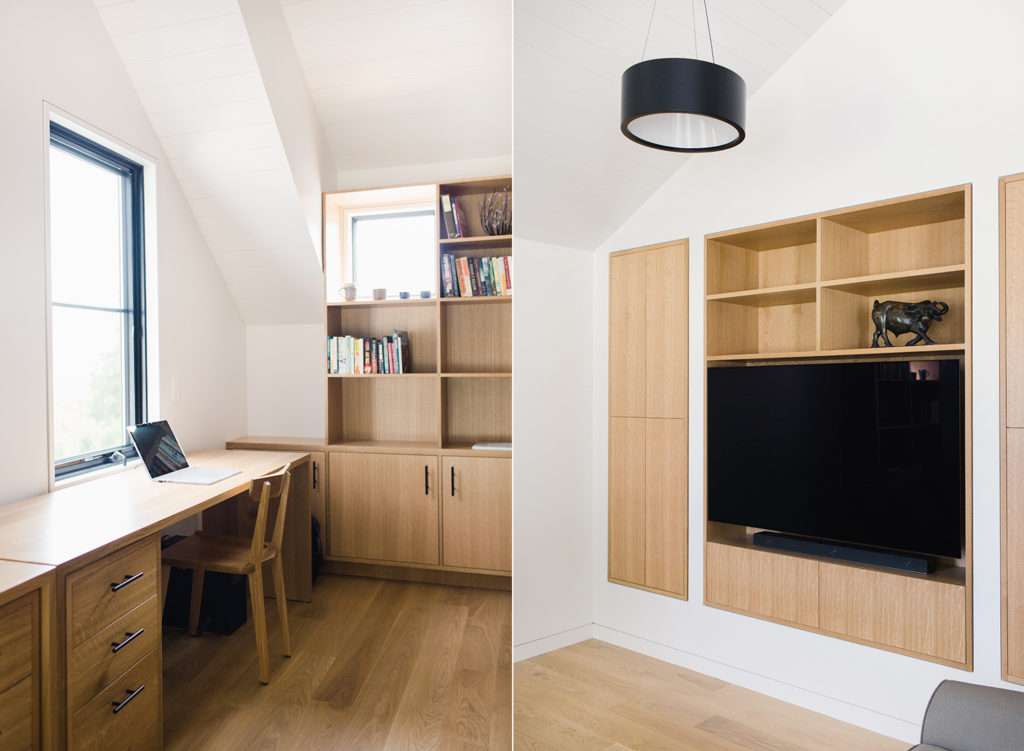
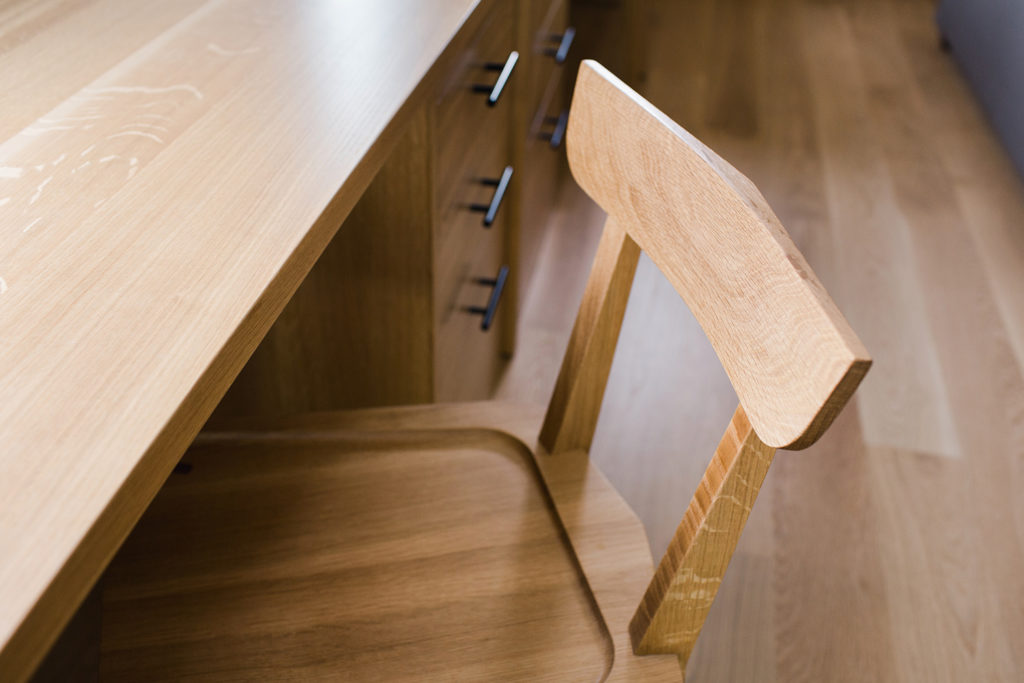
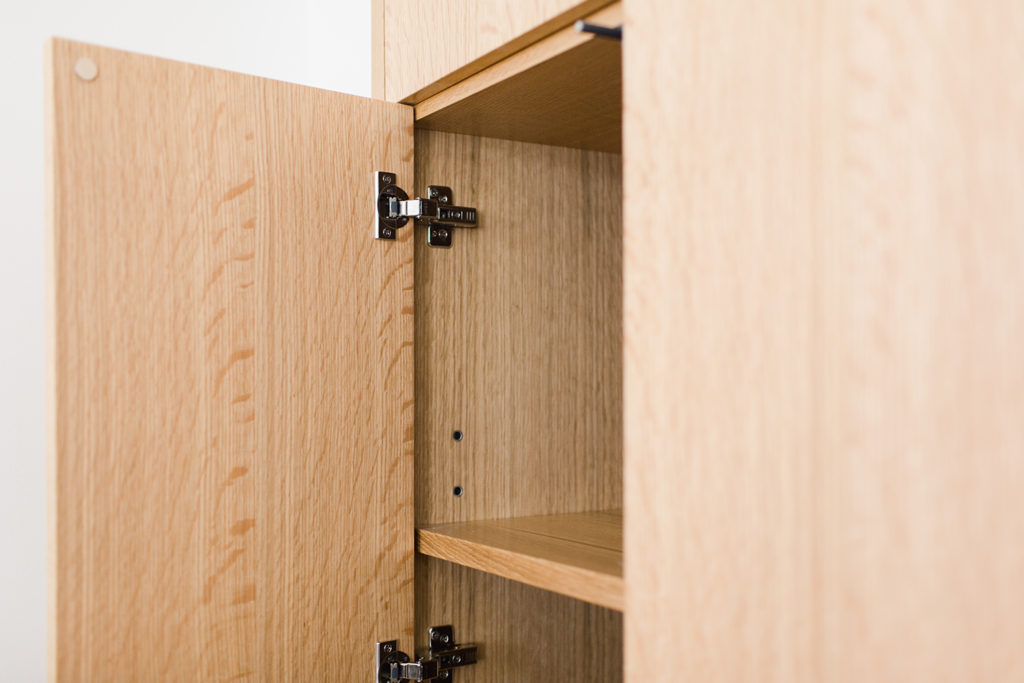
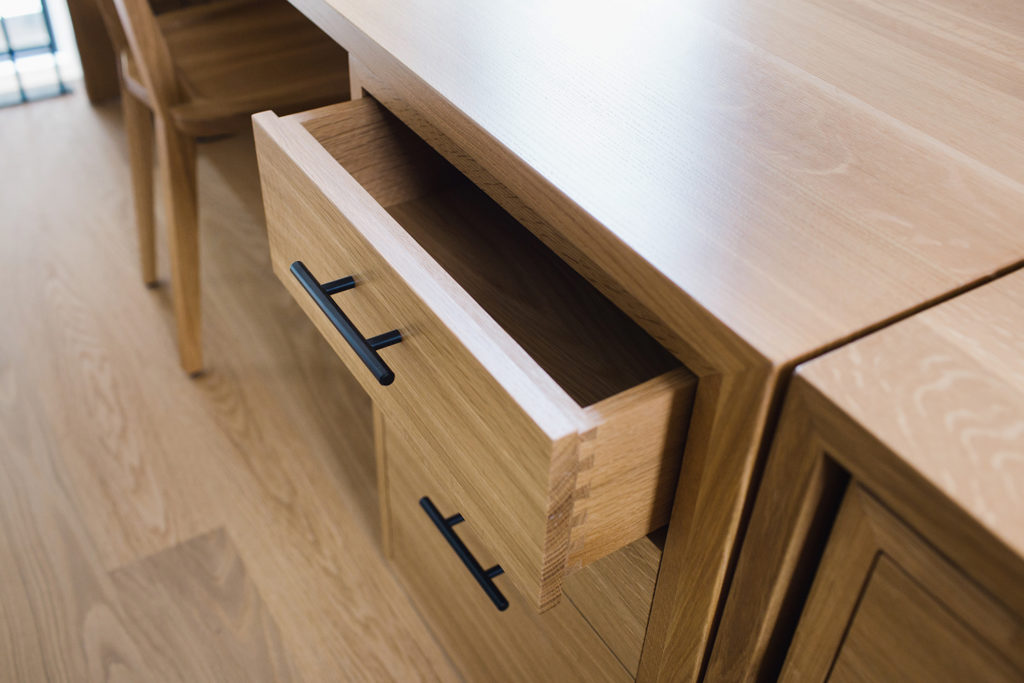
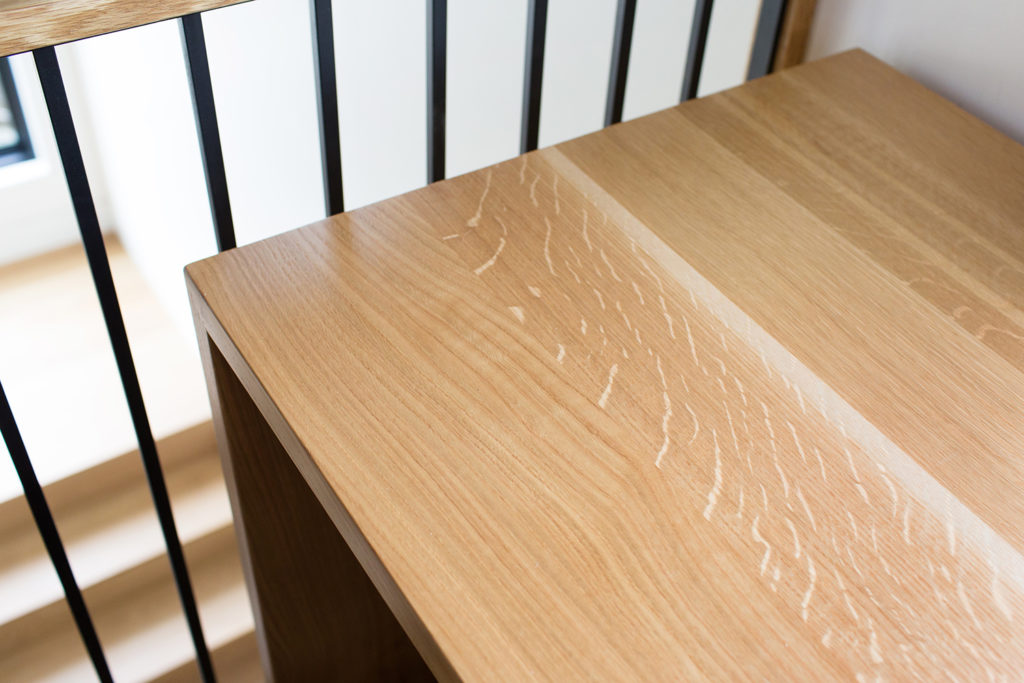
It’s thrilling to see a project such as this one come to completion, and we feel so fortunate to have been a part of the wonderful team our clients assembled to build and outfit their beloved Maine beach house.
Photos and content by Willard Creative for Huston & Company.
